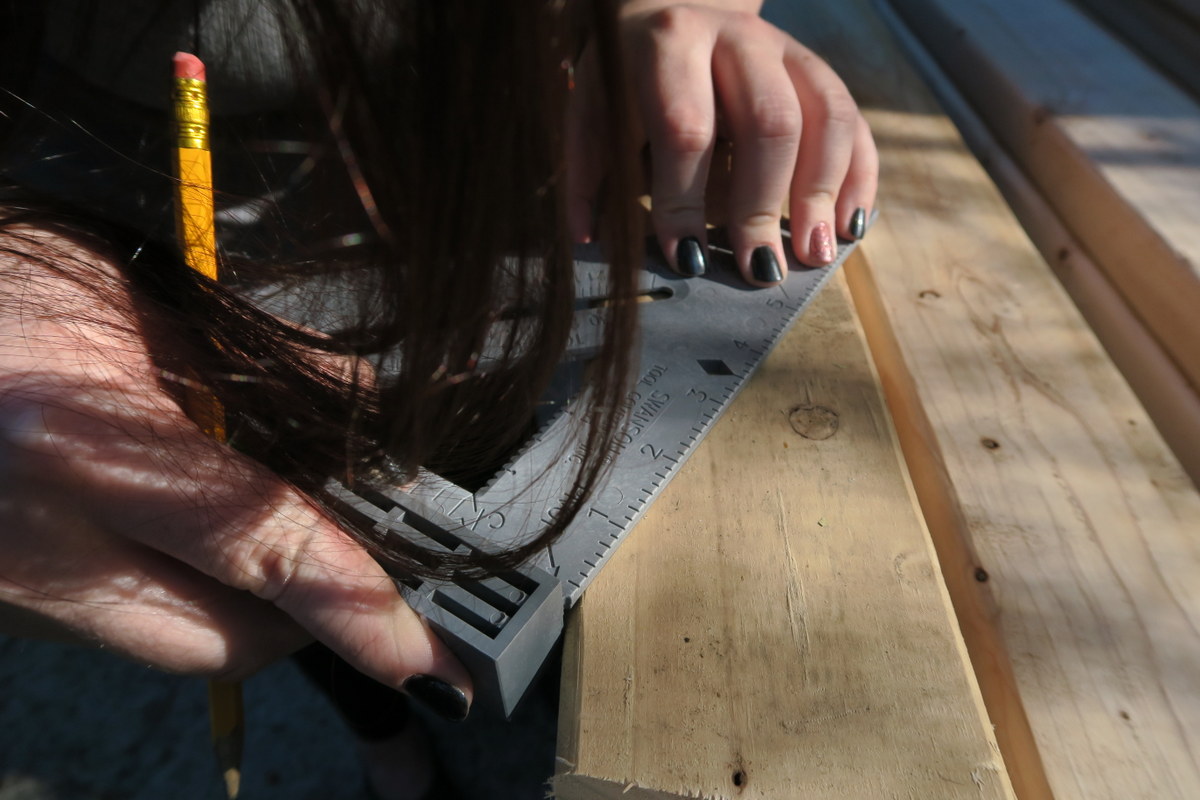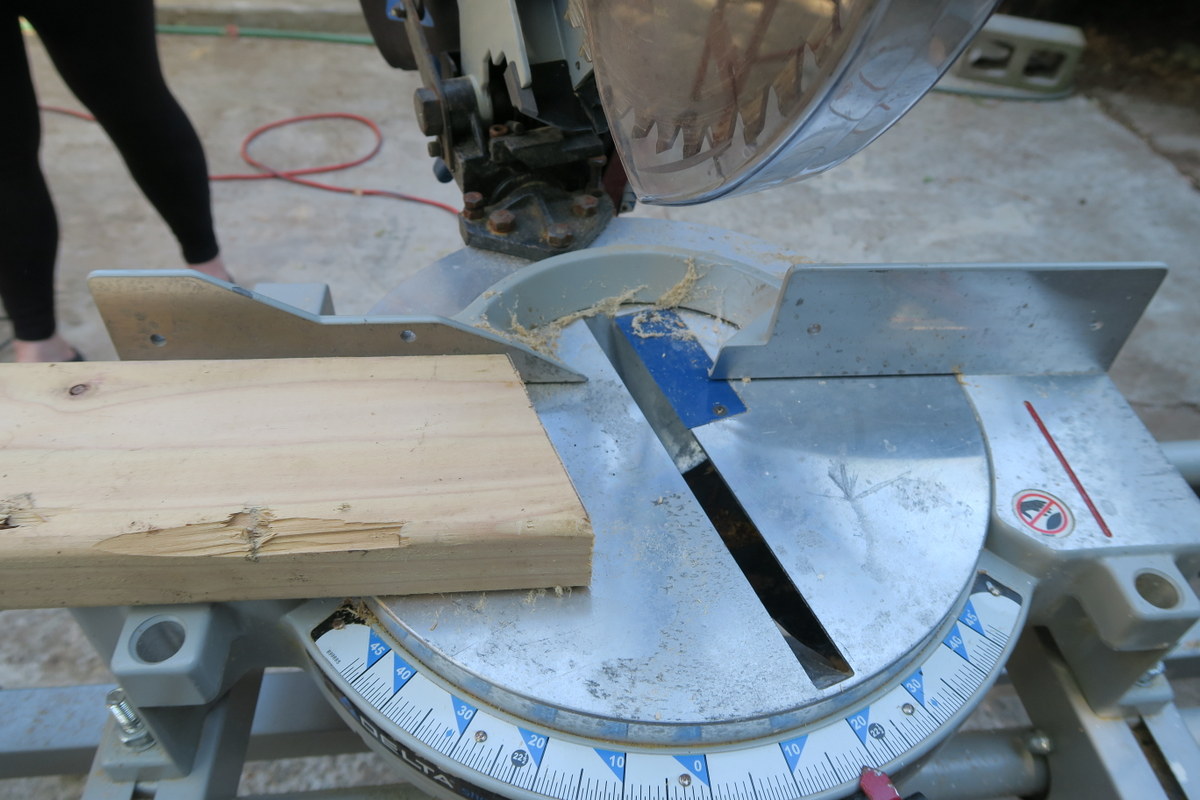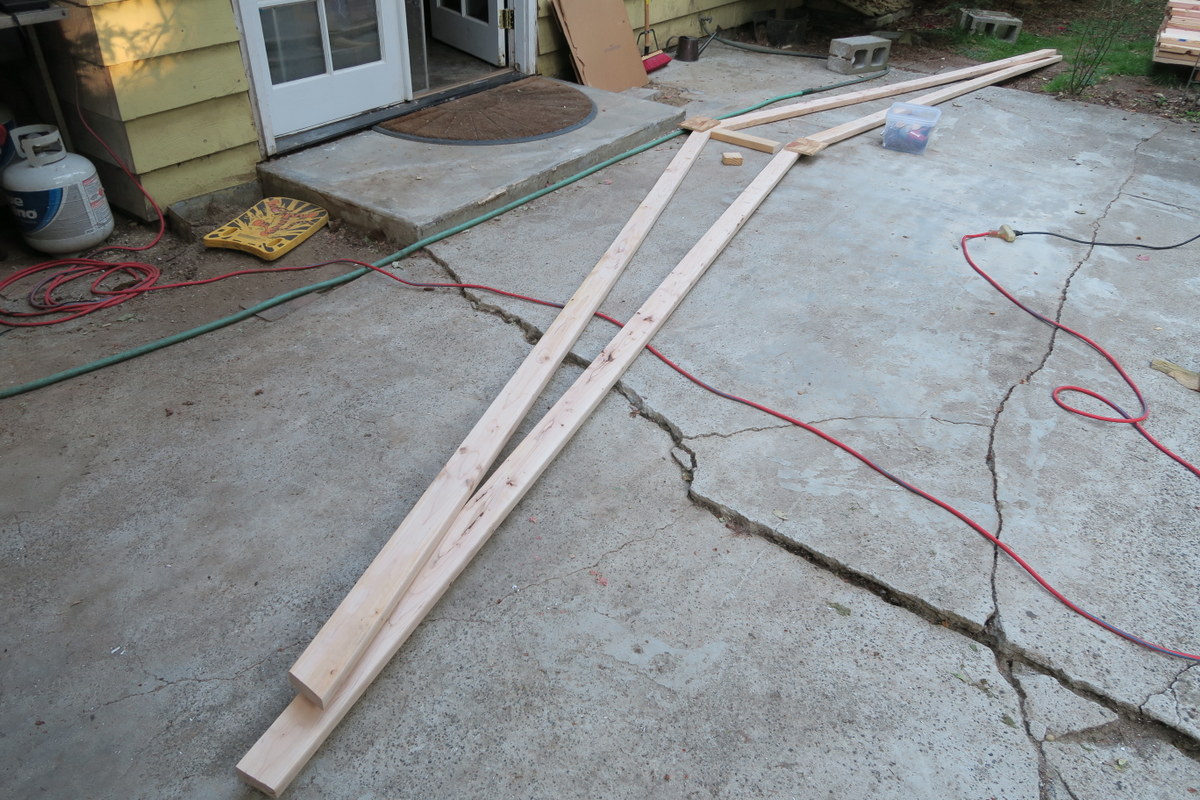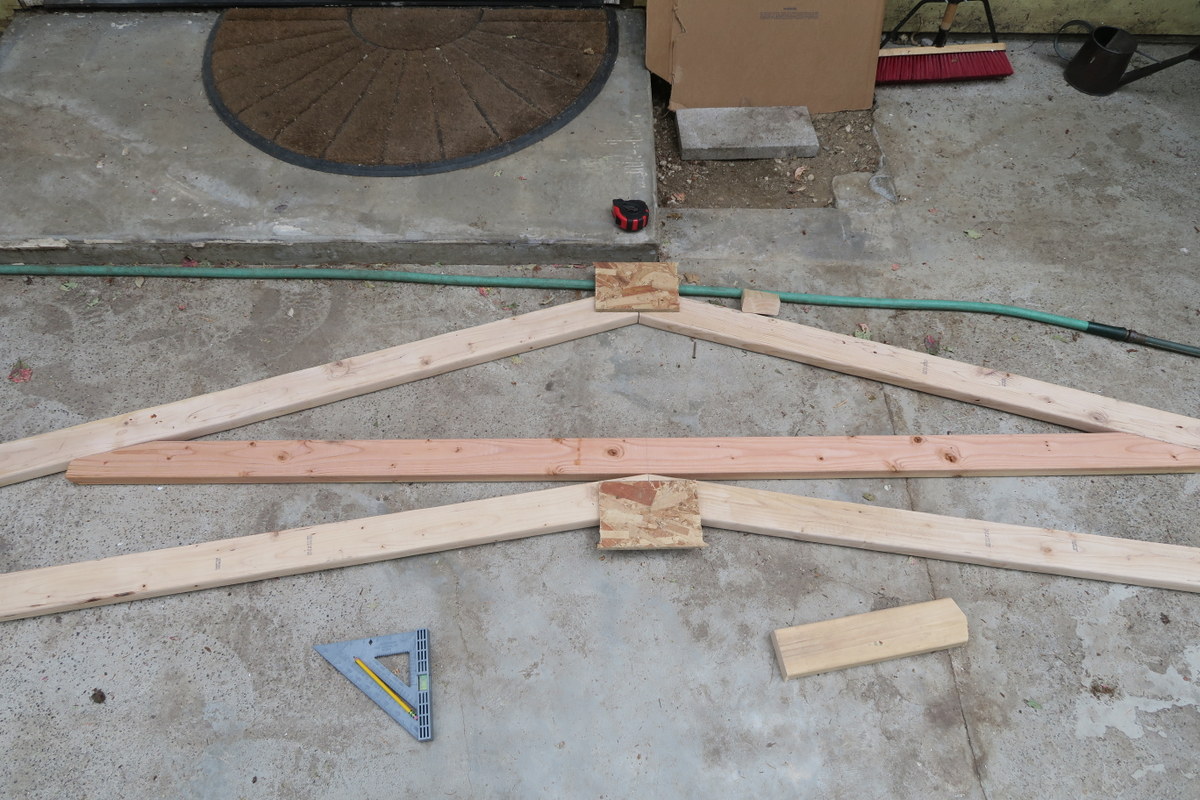We loved the light let in by the corrugated polycarbonate roof panels, we wanted to keep that part of the design, though with new panels since the old ones are in the garbage. But that flat roof, ugh. I decided to raise the roof. That meant new roof trusses. Since I did not want to reengineer the structure holding the roof up, I had to think about where the load on the trusses would be and where the trusses themselves would bear. I decided to use scissors trusses, a variety of vaulted trusses. I chose these since I knew I could not support them in the middle of the span. I also decided to make them myself.
I spent a *lot* of time researching the designs, watched a hundred videos on their construction, learned a lot, and eyeballed much of the process.
The design and construction of these trusses took a lot of time and energy. Partly because of my ignorance, partly because I was making up things as I went, and partly because they're bigger than any workspace I had, except right there on the patio. Here are the pics to prove it happened.
Measure

Cut

Layout (see how big it is? 22 feet across.)

Tack the pieces together and add the next member
