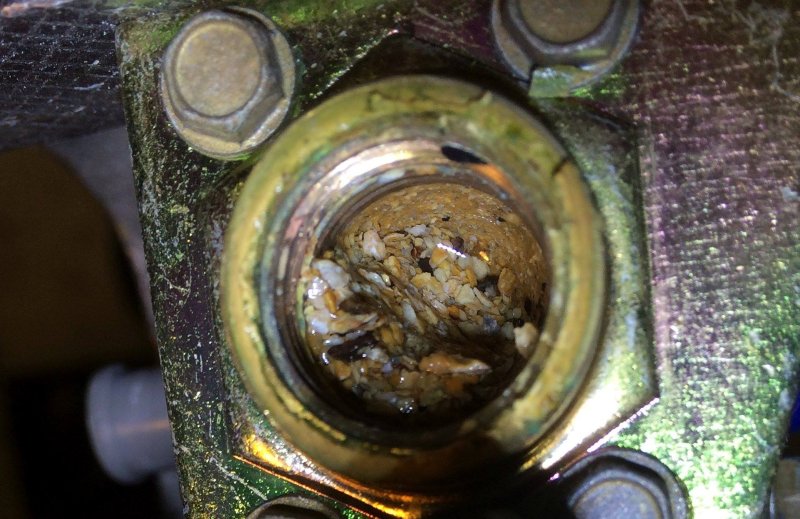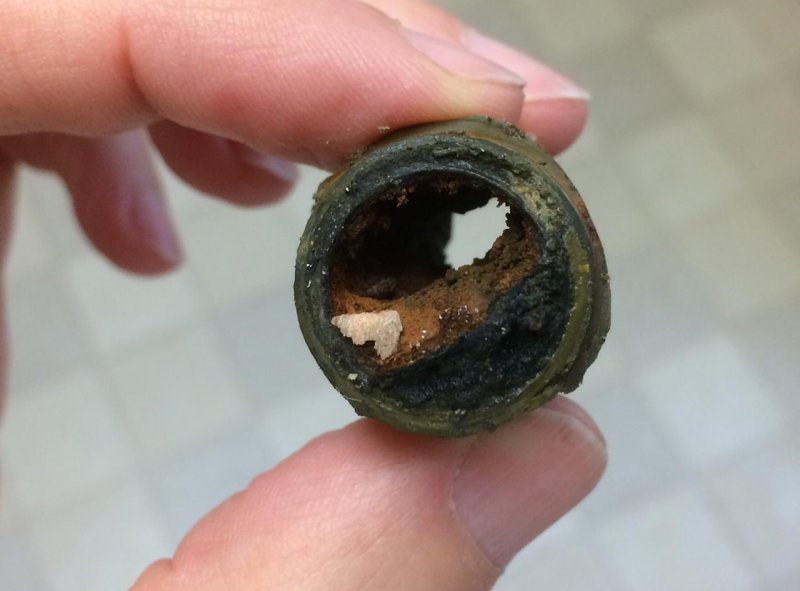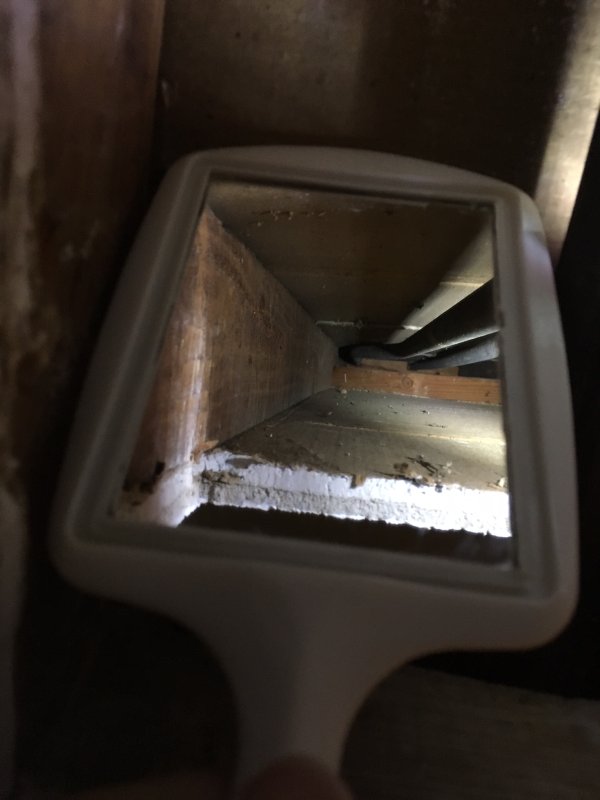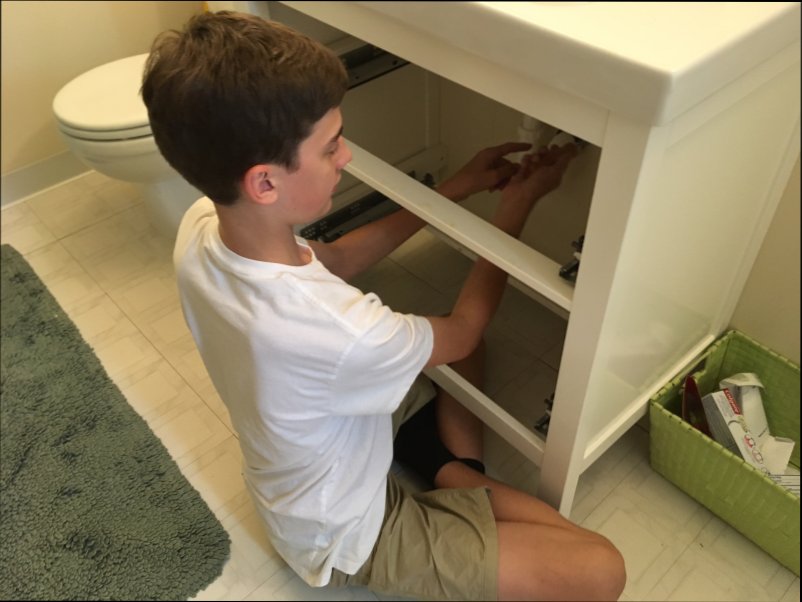I've posted before about my displeasure with our plumbing situation. Our house seems to get supplied with gritty water by our municipality. In addition to that, our pipes are 70 years old and are galvanized pipe. The zinc galvanized coating wears off over time, and spots where the pipes have been cut and threaded have no galvanization at all. So the steel pipes underneath start to rust and small chunks of rusty iron slough off into our water supply. They flow down stream and cause blockages in fixtures.
Here's a picture of the inlet valve of our dishwasher that I replaced over a year ago. It's got mostly flakes of mineral buildup that has probably come from a combination of the county water and my hot water heater, and there are also dark specks that come from my rusting pipes. It blocked the dishwasher water supply enough that it wasn't cleaning the dishes.

And this is a small section of pipe that lead to our boiler. To be fair, this was a side branch that seldom called for water, so it was a location where sediment was just asking to build up. I replaced this and a clogged pressure relief valve last spring.

I knew eventually I would have to replumb the house. And install a whole house water filter to keep the county's sand out of my water. So last week I planned it all out and ordered the parts from a supply house online. Got a special pex tool off Ebay too for $170.
Our basement is unfinished, which will help tremendously. A decade ago, I tiled the tub surround on the first floor bath, and I ran pex tubing up inside that wall while it was open. So there is tubing in place for the 2nd floor toilet and the 2nd floor shower. There is no tubing in place for the 2nd floor sink. So on Sunday, I decided it was time to tackle this most difficult part of the replumb project.
The 2nd floor bathroom sink shares a wall with the staircase. I decided the best path was to cut a hole in the plaster wall of the stairs that lead down into the unfinished basement. It's out of public view and a good spot for a hole. I stuck a mirror up in there to see what I could see.

You can see the exisisting pipe that leads to the 2nd floor sink. I plan to snake some pex tubing along side of those pipes.
So then we had to go upstairs to the bathroom 1.5 floors away and cut a hole under that sink. The cabinet has drawers, so we took the drawers out and had to reach through to get to the wall. Pain in the ass, but less work than pulling the sink.
